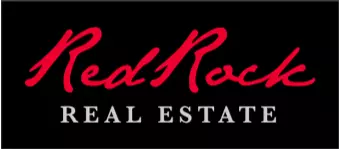3 Beds
4 Baths
1,680 SqFt
3 Beds
4 Baths
1,680 SqFt
Key Details
Property Type Condo
Sub Type Condominium
Listing Status Active
Purchase Type For Sale
Square Footage 1,680 sqft
Price per Sqft $223
Subdivision Somerset Place
MLS Listing ID 2082465
Style Stories: 2
Bedrooms 3
Full Baths 1
Half Baths 1
Three Quarter Bath 2
Construction Status Blt./Standing
HOA Fees $400/mo
HOA Y/N Yes
Abv Grd Liv Area 1,120
Year Built 1973
Annual Tax Amount $1,702
Lot Size 435 Sqft
Acres 0.01
Lot Dimensions 0.0x0.0x0.0
Property Sub-Type Condominium
Property Description
Location
State UT
County Davis
Area Kaysville; Fruit Heights; Layton
Zoning Multi-Family
Rooms
Basement Daylight
Interior
Interior Features Bath: Primary, Closet: Walk-In, Disposal, Kitchen: Updated, Oven: Double, Range/Oven: Built-In, Granite Countertops
Heating Electric, Forced Air
Cooling Central Air, Seer 16 or higher
Flooring Carpet, Hardwood, Tile
Fireplaces Number 1
Inclusions Dryer, Microwave, Refrigerator, Washer, Water Softener: Own
Fireplace Yes
Window Features Full,Plantation Shutters
Appliance Dryer, Microwave, Refrigerator, Washer, Water Softener Owned
Laundry Electric Dryer Hookup
Exterior
Exterior Feature Double Pane Windows, Out Buildings, Porch: Open, Sliding Glass Doors, Patio: Open
Carport Spaces 2
Pool Gunite, Fenced, Heated, In Ground
Community Features Clubhouse
Utilities Available Electricity Connected, Sewer Connected, Sewer: Public, Water Connected
Amenities Available Cable TV, Clubhouse, RV Parking, Insurance, Maintenance, Pets Permitted, Picnic Area, Playground, Pool, Sewer Paid, Snow Removal, Storage, Trash, Water
View Y/N Yes
View Mountain(s)
Roof Type Asphalt,Flat,Rubber
Present Use Residential
Topography Curb & Gutter, Sidewalks, Sprinkler: Auto-Full, Terrain, Flat, View: Mountain
Porch Porch: Open, Patio: Open
Total Parking Spaces 4
Private Pool Yes
Building
Lot Description Curb & Gutter, Sidewalks, Sprinkler: Auto-Full, View: Mountain
Faces East
Story 3
Sewer Sewer: Connected, Sewer: Public
Water Culinary
Finished Basement 100
Structure Type Brick,Concrete,Frame,Cement Siding
New Construction No
Construction Status Blt./Standing
Schools
Elementary Schools Burton
Middle Schools Kaysville
High Schools Davis
School District Davis
Others
HOA Fee Include Cable TV,Insurance,Maintenance Grounds,Sewer,Trash,Water
Senior Community No
Tax ID 07-093-0069
Monthly Total Fees $400
Acceptable Financing Cash, Conventional, FHA, VA Loan
Listing Terms Cash, Conventional, FHA, VA Loan
"My job is to find and attract mastery-based agents to the office, protect the culture, and make sure everyone is happy! "






