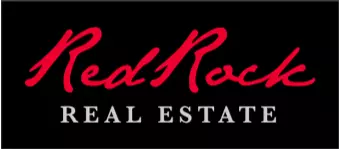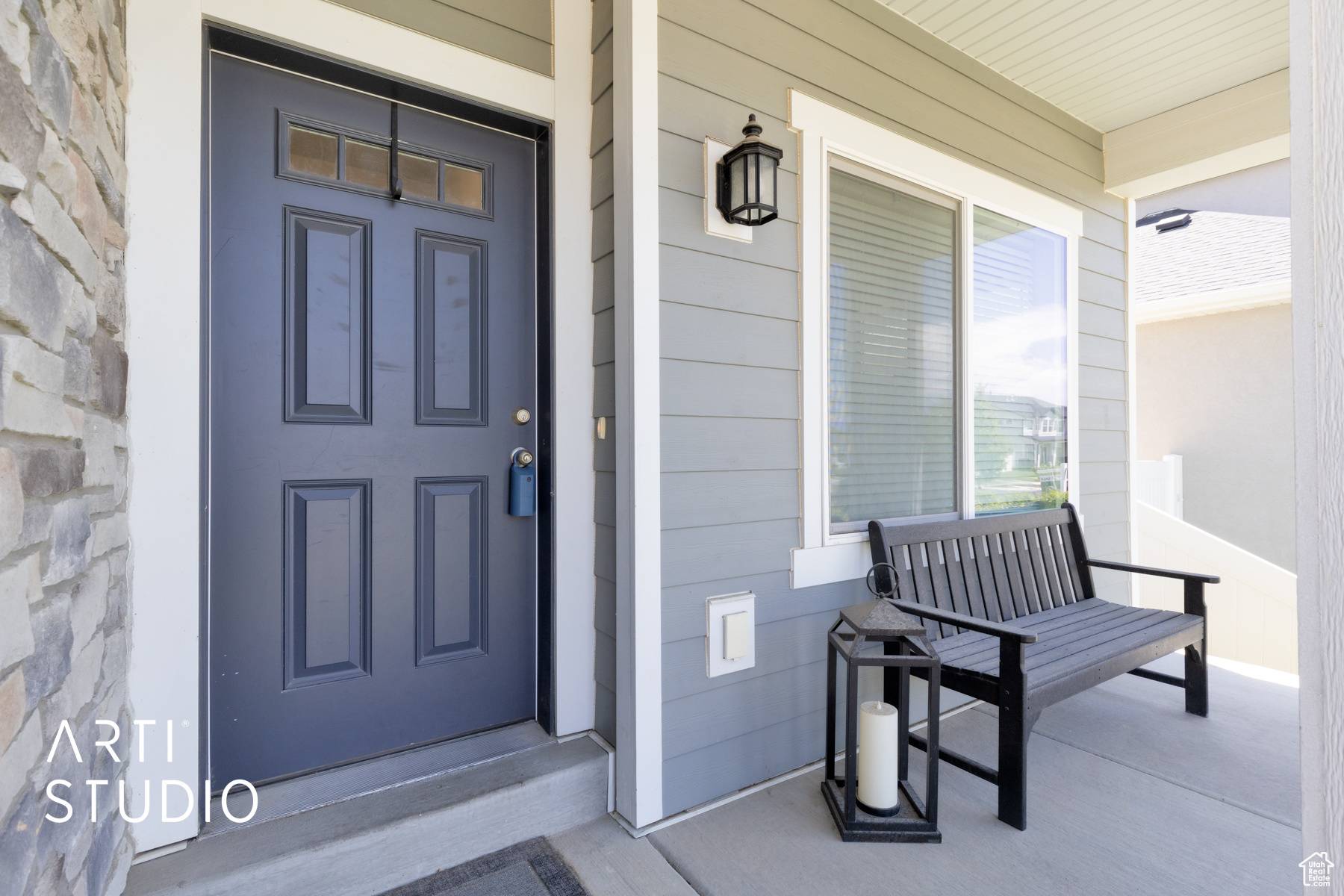4 Beds
3 Baths
3,171 SqFt
4 Beds
3 Baths
3,171 SqFt
Key Details
Property Type Single Family Home
Sub Type Single Family Residence
Listing Status Active
Purchase Type For Sale
Square Footage 3,171 sqft
Price per Sqft $204
Subdivision Legacy Farms At Spanish Fork
MLS Listing ID 2082496
Style Stories: 2
Bedrooms 4
Full Baths 2
Half Baths 1
Construction Status Blt./Standing
HOA Y/N No
Abv Grd Liv Area 2,155
Year Built 2019
Annual Tax Amount $2,734
Lot Size 7,405 Sqft
Acres 0.17
Lot Dimensions 0.0x0.0x0.0
Property Sub-Type Single Family Residence
Property Description
Location
State UT
County Utah
Area Sp Fork; Mapleton; Benjamin
Zoning Single-Family
Rooms
Basement Full
Interior
Interior Features Bath: Sep. Tub/Shower, Closet: Walk-In, Den/Office, Disposal, Granite Countertops
Heating Gas: Central
Cooling Central Air
Flooring Carpet, Laminate
Fireplaces Number 1
Inclusions Refrigerator, Storage Shed(s), Trampoline
Equipment Storage Shed(s), Trampoline
Fireplace Yes
Window Features Blinds
Appliance Refrigerator
Laundry Electric Dryer Hookup
Exterior
Exterior Feature Patio: Open
Garage Spaces 2.0
View Y/N No
Roof Type Asphalt
Present Use Single Family
Topography Fenced: Full, Sprinkler: Auto-Full
Porch Patio: Open
Total Parking Spaces 2
Private Pool No
Building
Lot Description Fenced: Full, Sprinkler: Auto-Full
Story 3
Water Irrigation
Structure Type Stone,Stucco
New Construction No
Construction Status Blt./Standing
Schools
Elementary Schools Rees
High Schools Maple Mountain
School District Nebo
Others
Senior Community No
Tax ID 45-682-0196
Virtual Tour https://my.matterport.com/show/?m=prXDzvFrJFs
"My job is to find and attract mastery-based agents to the office, protect the culture, and make sure everyone is happy! "






