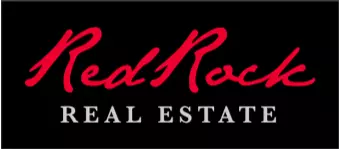3 Beds
1 Bath
1,782 SqFt
3 Beds
1 Bath
1,782 SqFt
Key Details
Property Type Single Family Home
Sub Type Single Family Residence
Listing Status Active
Purchase Type For Sale
Square Footage 1,782 sqft
Price per Sqft $216
MLS Listing ID 2093644
Style Rambler/Ranch
Bedrooms 3
Full Baths 1
Construction Status Blt./Standing
HOA Y/N No
Abv Grd Liv Area 891
Year Built 1961
Annual Tax Amount $2,007
Lot Size 6,098 Sqft
Acres 0.14
Lot Dimensions 0.0x0.0x0.0
Property Sub-Type Single Family Residence
Property Description
Location
State UT
County Weber
Area Ogdn; W Hvn; Ter; Rvrdl
Zoning Single-Family
Rooms
Basement Full, Walk-Out Access
Main Level Bedrooms 2
Interior
Interior Features Central Vacuum, Disposal, Floor Drains, Kitchen: Updated, Oven: Gas, Range: Gas, Video Door Bell(s)
Heating Gas: Central
Cooling Central Air
Flooring Carpet, Laminate
Inclusions Alarm System, Ceiling Fan, Microwave, Refrigerator, Storage Shed(s), Water Softener: Own, Video Door Bell(s), Smart Thermostat(s)
Equipment Alarm System, Storage Shed(s)
Fireplace No
Window Features Blinds
Appliance Ceiling Fan, Microwave, Refrigerator, Water Softener Owned
Laundry Electric Dryer Hookup
Exterior
Exterior Feature Basement Entrance, Double Pane Windows
Garage Spaces 1.0
Utilities Available Natural Gas Connected, Electricity Connected, Sewer Connected, Water Connected
View Y/N Yes
View Valley
Roof Type Aluminum
Present Use Single Family
Topography Curb & Gutter, Fenced: Full, Sidewalks, View: Valley
Total Parking Spaces 4
Private Pool No
Building
Lot Description Curb & Gutter, Fenced: Full, Sidewalks, View: Valley
Story 2
Sewer Sewer: Connected
Water Culinary, Secondary
Finished Basement 100
Solar Panels Financed
Structure Type Aluminum,Brick
New Construction No
Construction Status Blt./Standing
Schools
Elementary Schools Roosevelt
Middle Schools T. H. Bell
High Schools Bonneville
School District Weber
Others
Senior Community No
Tax ID 07-074-0022
Acceptable Financing Cash, Conventional, FHA, VA Loan
Listing Terms Cash, Conventional, FHA, VA Loan
Solar Panels Ownership Financed
"My job is to find and attract mastery-based agents to the office, protect the culture, and make sure everyone is happy! "






