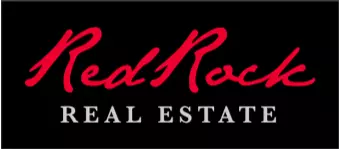4 Beds
5 Baths
2,961 SqFt
4 Beds
5 Baths
2,961 SqFt
Key Details
Property Type Single Family Home
Sub Type Single Family Residence
Listing Status Active
Purchase Type For Sale
Square Footage 2,961 sqft
Price per Sqft $1,722
Subdivision Re-Subdivision
MLS Listing ID 2095327
Bedrooms 4
Full Baths 2
Half Baths 1
Three Quarter Bath 2
Construction Status Blt./Standing
HOA Fees $1,689/qua
HOA Y/N Yes
Abv Grd Liv Area 1,993
Year Built 2022
Annual Tax Amount $9,783
Lot Size 2,178 Sqft
Acres 0.05
Lot Dimensions 0.0x0.0x0.0
Property Sub-Type Single Family Residence
Property Description
Location
State UT
County Summit
Area Park City; Deer Valley
Zoning Single-Family
Rooms
Basement Full, Walk-Out Access
Interior
Interior Features Bar: Wet, Closet: Walk-In, Disposal, Great Room, Kitchen: Updated, Oven: Gas, Range: Gas, Range/Oven: Built-In, Vaulted Ceilings, Instantaneous Hot Water, Granite Countertops, Smart Thermostat(s)
Heating Gas: Radiant, Radiant Floor
Cooling Central Air
Flooring Hardwood, Tile
Fireplaces Number 1
Fireplaces Type Fireplace Equipment, Insert
Inclusions Alarm System, Ceiling Fan, Dishwasher: Portable, Dryer, Fireplace Equipment, Fireplace Insert, Gas Grill/BBQ, Microwave, Range, Range Hood, Refrigerator, Washer, Water Softener: Own, Window Coverings
Equipment Alarm System, Fireplace Equipment, Fireplace Insert, Window Coverings
Fireplace Yes
Window Features Blinds
Appliance Ceiling Fan, Portable Dishwasher, Dryer, Gas Grill/BBQ, Microwave, Range Hood, Refrigerator, Washer, Water Softener Owned
Laundry Electric Dryer Hookup, Gas Dryer Hookup
Exterior
Exterior Feature Balcony, Double Pane Windows, Sliding Glass Doors, Walkout
Garage Spaces 1.0
Carport Spaces 1
Community Features Clubhouse
Utilities Available Natural Gas Available, Natural Gas Connected, Electricity Connected, Sewer Connected, Sewer: Public, Water Available
Amenities Available Barbecue, Biking Trails, Clubhouse, Fire Pit, Hiking Trails, Storage
View Y/N Yes
View Mountain(s), Valley
Roof Type Metal
Present Use Single Family
Topography Sprinkler: Auto-Full, Terrain: Grad Slope, View: Mountain, View: Valley
Total Parking Spaces 2
Private Pool No
Building
Lot Description Sprinkler: Auto-Full, Terrain: Grad Slope, View: Mountain, View: Valley
Story 4
Sewer Sewer: Connected, Sewer: Public
Water Culinary
Finished Basement 100
Structure Type Metal Siding,Other
New Construction No
Construction Status Blt./Standing
Schools
Elementary Schools Mcpolin
Middle Schools Treasure Mt
High Schools Park City
School District Park City
Others
Senior Community No
Tax ID KCRS-14
Monthly Total Fees $1, 689
Acceptable Financing Cash, Conventional
Listing Terms Cash, Conventional
Virtual Tour https://u.listvt.com/mls/198196301
"My job is to find and attract mastery-based agents to the office, protect the culture, and make sure everyone is happy! "






