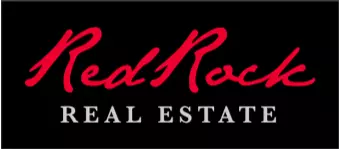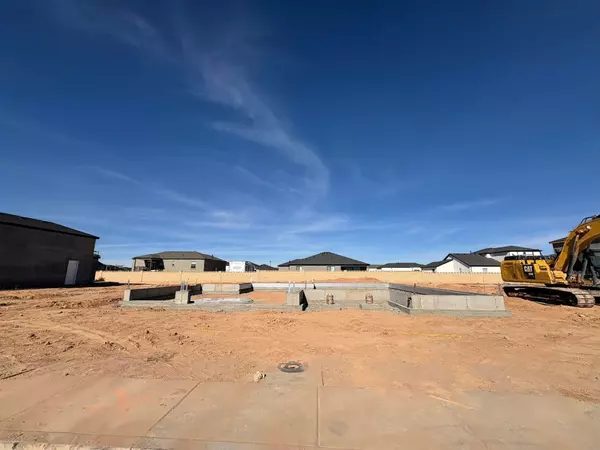
4 Beds
2 Baths
1,912 SqFt
4 Beds
2 Baths
1,912 SqFt
Key Details
Property Type Single Family Home
Sub Type Single Family Residence
Listing Status Active
Purchase Type For Sale
Square Footage 1,912 sqft
Price per Sqft $266
MLS Listing ID 25-266707
Bedrooms 4
Full Baths 2
HOA Y/N No
Abv Grd Liv Area 1,912
Year Built 2025
Lot Size 0.270 Acres
Acres 0.27
Property Sub-Type Single Family Residence
Source Washington County Board of REALTORS®
Land Area 1912
Property Description
Come see why this floor plan is so well-loved.
Location
State UT
County Iron
Area Outside Area
Zoning Residential
Direction Head West on HWY 56, turn left onto 4500 N, turn right onto 150 N, home is on the right.
Rooms
Master Bedroom 1st Floor
Dining Room No
Interior
Heating Natural Gas
Cooling Central Air, None
Inclusions Window, Double Pane, Walk-in Closet(s), Range Hood, Oven/Range, Freestnd, Outdoor Lighting, Microwave, Landscaped, Partial, Fenced, Partial, Disposal, Dishwasher, Ceiling Fan(s)
Exterior
Parking Features Attached, Garage Door Opener
Garage Spaces 3.0
Community Features Sidewalks
Utilities Available Sewer Available, Culinary, City, Electricity Connected, Natural Gas Connected
View Y/N Yes
View Mountain(s)
Roof Type Asphalt
Street Surface Paved
Building
Lot Description Curbs & Gutters, Terrain, Flat, Level
Story 1
Structure Type Stucco
New Construction No
Schools
School District Out Of Area
Others
Senior Community No
Tax ID B-2020-0167-0000
Acceptable Financing VA Loan, FHA, Conventional, Cash
Listing Terms VA Loan, FHA, Conventional, Cash


"My job is to find and attract mastery-based agents to the office, protect the culture, and make sure everyone is happy! "






