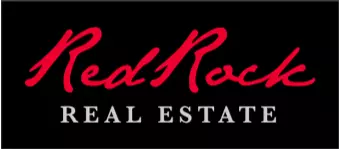
4 Beds
3 Baths
3,167 SqFt
4 Beds
3 Baths
3,167 SqFt
Key Details
Property Type Single Family Home
Sub Type Single Family Residence
Listing Status Active
Purchase Type For Sale
Square Footage 3,167 sqft
Price per Sqft $394
MLS Listing ID 25-266709
Bedrooms 4
Full Baths 3
HOA Y/N No
Abv Grd Liv Area 1,646
Year Built 2017
Lot Size 5.010 Acres
Acres 5.01
Property Sub-Type Single Family Residence
Source Washington County Board of REALTORS®
Land Area 3167
Property Description
Location
State UT
County Iron
Area Outside Area
Zoning Residential
Direction Heading West on HWY 56, turn right onto 3100 N, turn left onto 1600 N, home is on the left.
Rooms
Basement Full
Master Bedroom 1st Floor
Dining Room No
Interior
Interior Features See Remarks
Heating Natural Gas, Wood Heat
Cooling Central Air
Fireplaces Number 2
Inclusions Wood Burning Stove, Window, Double Pane, Walk-in Closet(s), Range Hood, Patio, Covered, Oven/Range, Freestnd, Outdoor Lighting, Microwave, Landscaped, Full, Horse Privileges, Fenced, Partial, Disposal, Dishwasher, Corrals, Ceiling, Vaulted, Ceiling Fan(s), Bar, Wet
Fireplace Yes
Exterior
Parking Features Attached, Garage Door Opener
Garage Spaces 2.0
Utilities Available Sewer Available, Electricity Connected, Natural Gas Connected
View Y/N Yes
View Mountain(s)
Roof Type Asphalt
Street Surface Paved
Building
Lot Description Terrain, Flat, Level
Story 1
Structure Type Brick,Vinyl Siding
New Construction No
Schools
School District Out Of Area
Others
Senior Community No
Tax ID D-0927-0001-0007
Acceptable Financing VA Loan, FHA, Conventional, Cash
Listing Terms VA Loan, FHA, Conventional, Cash


"My job is to find and attract mastery-based agents to the office, protect the culture, and make sure everyone is happy! "






